Hervé Basan, Marquis of Flamanville, began construction of the castle in 1654. Inspired by the largest castles of the time, its perfectly symmetrical architecture is unique in the region. Built from gray granite extracted from neighboring cliffs, its surface area is around 3,400 m².
Since its purchase by the municipality in 1986, the castle and its park have hosted many cultural and sporting events.
Musicians, singers, painters, photographers, sculptors, take advantage of this exceptional setting to share their art with the public.
An unmissable summer event, the castle opens its doors every year for exceptional concerts and remarkable exhibitions.
Origins at the beginning of the 11th century
The Norman sovereigns enjoyed the fiefdom of Flamanville for several generations. In a document from 1008, it is mentioned that the Duke of Normandy Richard II granted it to his wife Judith of Brittany. In the middle of the 14th century, the Venois family owned the estate which was sold in 1403 to the Abbey of Blancheland, who sold it in 1406 to Colin I Basan.
The Basan family, from the beginning of the 11th century to the middle of the 18th century
The Basans were lords of Flamanville from 1406 to 1752. The castle was originally a pleasure house modernized by Guillaume Basan, baron of Flamanville in the 16th century.
In 1654, construction began on the castle desired by Hervé Basan, Marquis of Flamanville, wanting comfort to match his fortune and social rank. A sumptuous reception inaugurated the castle in summer 1658.
Jean-Jacques Basan, the latest member of its men’s line branch, is at the initiative of many developments. Between 1730 and 1740, the lower courtyard expanded and freed up the main courtyard. The north gallery was then built there, the marquis’ apartment with a mezzanine and a small outdoor terrace on the ground floor. For the sake of consistency and harmony, a gallery was built to the south. Today called L’Orangerie, this marble-paved gallery is a replica of the one to the north.
The Tale of Nonant-Raray, from 1752 to 1820
The castle passed to the Nonant-Raray family when Jean-Joseph Le Conte de Nonant became Marquis de Flamanville on the death of his wife.
The Sesmaisons family, from 1820 to 1888
After her death in 1820, the Marquise de Flamanville bequeathed the castle and lands of Flamanville to Claude-Louis-Gabriel-Donatien, Count of Sesmaisons, member of the general council of Manche from 1825 to 1833. Her son Marie-Louis-Edgard-Hervé is the last member of the Sesmaisons family, owners of Flamanville. Like his father, he was involved in local political life as general councilor of the canton of Les Pieux (1871-1889) and mayor of Flamanville (1874-1888). Following financial difficulties, the castle was put up for sale in 1888.
The Micent and Rostand families, from 1888 to 1978
Flamanville castle and part of the adjoining land were acquired by Charles Milcent, art and manufacturing engineer. In December 1891, a fire struck the north pavilion, which was rebuilt at the end of the 19th century. Upon his death, Charles Milcent, owner for 25 years, bequeathed the castle to his daughter Marie-Louise, wife of André Rostand.
André Rostand (1878-1965) was municipal councilor, then Mayor of Flamanville (1919-1944) and general councilor (until 1940). Passionate about history and archaeology, he published many articles on the subject and was director of the newspaper La Dépêche de Cherbourg (1919-1940).
Occupied by German and American troops, the castle suffered some damage during the Second World War. The Germans occupied the large living room, two bedrooms and the south gallery for the ammunition depot and then as a theater. During the liberation, the Americans stayed at the castle and set up a kitchen in the south gallery.
After the war, André Rostand carried out renovations: the roof was redone and the ruined or unused parts were destroyed (cartyard, chaplain’s house). Subsequently, it became difficult for the Rostand family to maintain the castle in good condition. Ivy invaded the towers and pavilions of the chapel and the manager, this gave them a romantic appearance but not favorable to their conservation.
After the death of André Rostand, his children kept the castle for a few years, some continuing farming, before putting it up for sale. Between 1978 and 1981, several buyouts and unsuccessful projects took place, notably the acquisition by the Société d’Aménagement Foncier et d’Établissement Rural de Basse-Normandie which carried out the reallocation of agricultural land.
The municipality of Flamanville, since 1986
In 1986, the castle and its park were purchased by the municipality of Flamanville at the instigation of its mayor, Mr. Patrick Fauchon. Having not been maintained for a long time, major restorations are necessary. The municipality is renovating the roofs, consolidating the walls and rebuilding the partly collapsed north-east tower. The restorations are still in progress and arrangements have been made to organize cultural events and sporting and associative activities.
Greatly damaged by the storm of 1987, the municipality entrusted the management of the communal woods to the National Forestry Office (ONF).
Since 1930, the castle has been listed in the supplementary inventory of Historic Monuments. The park, vegetable garden, fence wall, pond, greenhouse, courtyard garden, ice house, garden fence, are also classified.
The Courtyard of Honor
Flamanville Castle is unique in the Manche region due to its architectural characteristics, notably its almost perfect symmetry.
The 1654 facade is made of gray granite from local quarries. The pediment is decorated with the coat of arms of the Sesmaisons family and is topped by a hexagonal tower, containing three bells installed in the 19th century and a clock signed “A. Collin – Paris”.
The surface area of the castle is around 1,600 m2 on the ground floor, more than 1,300 m2 on the first floor and just over 500 m2 in the attic. The majority of fireplaces, made of marble or limestone, are in the late 17th or 18th century style. The castle was emptied of its furniture in 1888 and most of the decor, parquet floors and fireplaces were dismantled during its restoration from 1986.
The central part
On each side of the central part, two side staircases with wrought iron railings provide access to a suite of apartments. On the ground floor and the first floor, there are three large rooms in a double row. In the inventory carried out in 1752, there were 17 apartments in total. Each apartment included a bedroom and a wardrobe, for clothes and linen, the valet’s or maid’s bed and the toilets.
The South wing
L’Orangerie, South Gallery
The south gallery is called L’Orangerie, but is not originally one, even if it looks like one. Its construction dates from the end of the first half of the 18th century. It seems that the gallery only served as an orangery in the 19th century, after the openings to the south were made. The floor of the south gallery is made of gray and white marble slabs in a checkerboard pattern and has been partially restored after suffering during the Second World War.
The gallery and the chapel pavilion are linked by a false arcade symmetrical to that of the passage towards the lower courtyard.
The chapel
To the left of the castle, the chapel pavilion is topped with openwork pinnacles. Built in 1659 and consecrated in 1660, the chapel is dedicated to the Blessed Virgin, to the celebration of the divine office and to the singing of vespers on Sundays and public holidays. To the south of the pavilion, a small tower encloses the sacristy.
The chapel houses a 19th century statue of the Virgin and Child as well as an urn containing the heart of Marie-Charlotte-Modeste de Bruc, daughter of the Marquise de Flamanville, who died in 1810. Relics of Saint Réparate, have briefly entrusted at the end of 1842 by Pope Grégoire XVI to the Marquise de Flamanville when her husband was a diplomat in Rome. In 1845, the relics were transferred to the parish church where they still remain today.
The North wing
The manager’s pavilion
Opposite the chapel, the steward’s pavilion, topped with pinnacles, was built for reasons of symmetry. Behind the fake door, there was only a void which no longer exists today, due to the conversion of a living room for the stopover gîte.
The double projection pavilions are in the Louis XIII style, but built during the time of Louis XV; they liaise with the Louis XV galleries. The arcade connecting the gallery and the manager’s pavilion allows passage between the farmyard and the main courtyard. At the same time, the farmyard was also developed and achieved its current form, closed and trapezoidal.
The Marquis’s apartment, North Gallery
Built in 1752, the marquis’ apartment, with an area of 110 m2, consisted of an anteroom, the bedroom, the study, the library, and the only bathroom with a copper bathtub and bidet, while the others only had a water pot and a basin. On the mezzanine floor, a bathing cistern was used to collect rainwater and a stove heated the water for the bathtub. We also found on the mezzanine floor, a corridor serving six rooms including those of the marquis’ surgeon, the cook, and the outbuildings with six beds.
Located to the north-east of the enclosure, the pavilion, last restored in 1994, is eight-sided: four openings and four blind sides.
On the park side, a large glass door leads to a living room with a fireplace and three large windows. No interior decoration remains. A small exterior door gives access to the narrow staircase.
On the Rue du Château side, at the foot of the tower, a door leads to a huge vaulted room containing a vegetable garden with three stoves for heating dishes; above, there is a small square opening to illuminate the room.
At the top of the staircase, a terrace offers stunning panoramic views of the surrounding area. It is believed that the tower served as an observatory or watchtower before being converted into an 18th-century folly, housing a small music pavilion.
Jean-Jacques de Basan, Marquis of Flamanville from 1715 to 1752, was behind the development of this tower. Its name certainly comes from the marquis and not from the famous writer. The Chevalier de Flamanville invited Jean-Jacques Rousseau (1712-1778) to settle in this pavilion so that he could work there in peace. However, the writer died a few days after the invitation and never had the opportunity to come to the castle.
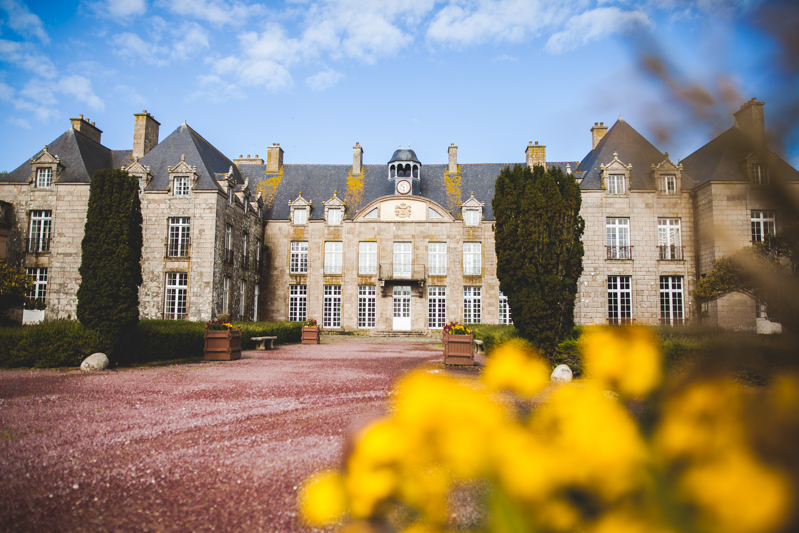
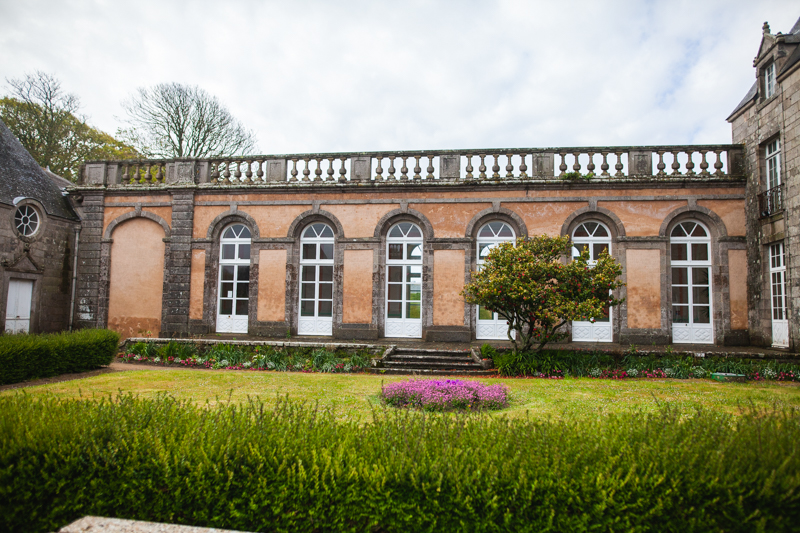
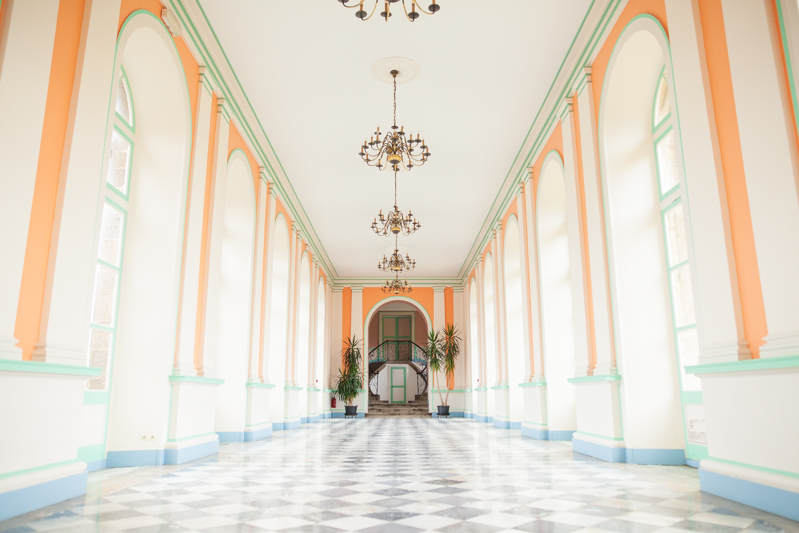
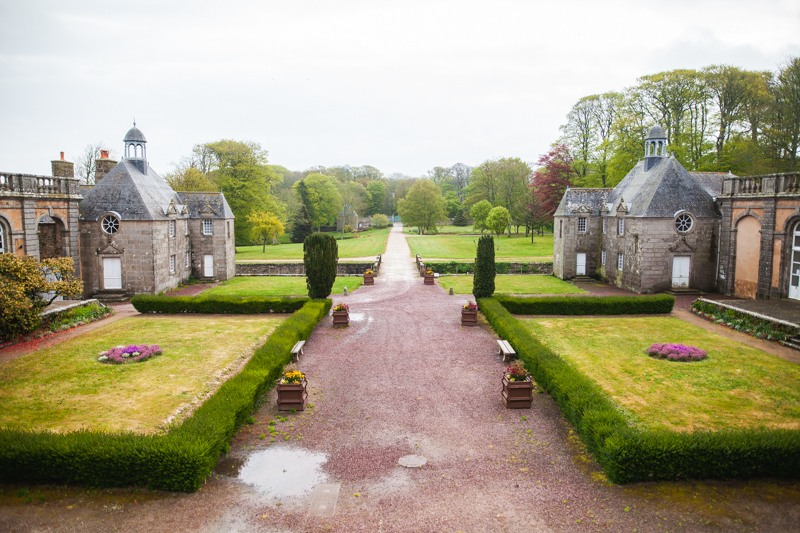
Throughout the seasons, the twenty-hectare park invites you to enjoy pleasant walks along the ponds.
This green and relaxing setting is very popular with families. Ideal place for leisure activities: picnics, freshwater fishing, ship modeling, petanque and frequent events.
By freely following its paths, enjoy the many varieties of flowers and plants that make it up: giant gunneras, camellias, rhododendrons, palm trees, etc.
This garden steeped in history is inspired by an English-style composition with curved paths developed in the 19th century.
There are three artificial ponds on different levels. The first at the entrance to the park is called The Canal, in reference to those of the castles of Fontainebleau and Versailles. The second one to the right of the entrance is called The Road Pond. The third at the height of the farmyard, The large pond, is the highest, it flows into the second.
A small artificial chaos of rocks on the left bank of the The Road Ponde, near a row of around thirty palm trees planted in the 19th century, which, despite the wind, acclimatize well in Cotentin thanks to the climate oceanic.
The park has undergone several planting campaigns, notably in 1673 and 1741. Donatien de Sesmaisons established an English-style composition with curved paths and planted several hundred trees as far as Cap of Flamanville.
Today, we find in the park oaks, sycamore maples, chestnut trees, ash trees, beeches, chestnut trees, hazel trees, camellias, rhododendrons and palm trees and more recently, birches, conifers, gunneras, phormiums…
Water pit
Decorative moats, formerly on three sides with a pond on the fourth, were gradually removed, drained and leveled until 1826. The moat facing the castle with different water levels and a single sleeping bridge remain.
The vegetable garden
The vegetable garden was created by the Count of Sesmaisons in the 19th century. There were quince trees, pear trees and apple trees as well as flowers. A basin in the center and the proximity to a well allow the irrigation of the plantations. The crows installed in the adjacent small woods eat slugs and snails and thus protect the vegetable garden. Many rabbit bones are still present in the surrounding wall of the vegetable garden. It can be assumed that they were used to stretch wires for planting espalier fruit trees.
The ice house
The ice house, mentioned in the 18th century, is barely visible under the ivy in the ice house wood. During the winter, it was filled with pond ice protected by layers of straw. The ice house is a deep well with a diameter of 2.3 m and surrounded by a 60 cm thick wall. A sump is used to drain the water and a 2.5m deep airlock allows access with a ladder. The ice house was placed on this dry land with little exposure to the sun. Around forty men were needed to harvest the ice from the ponds.
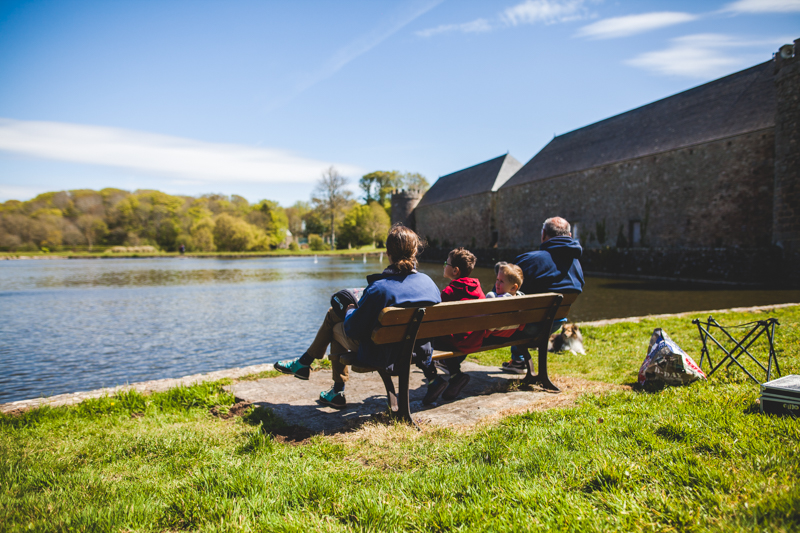
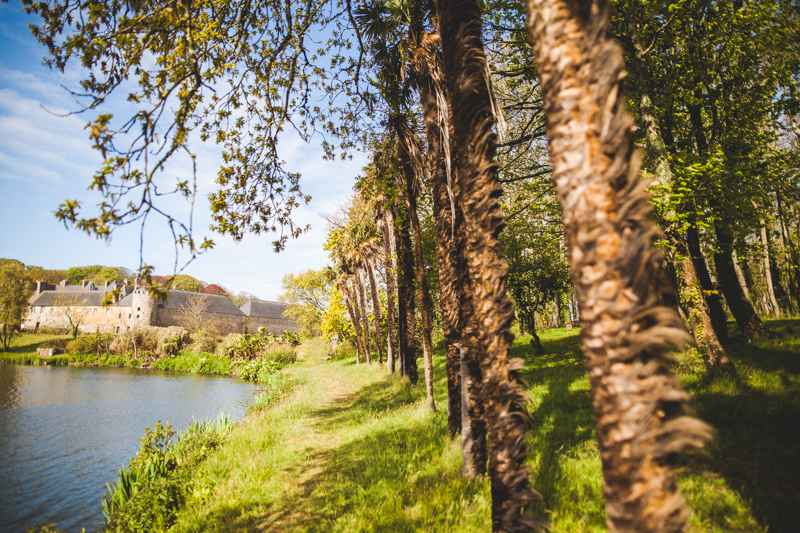
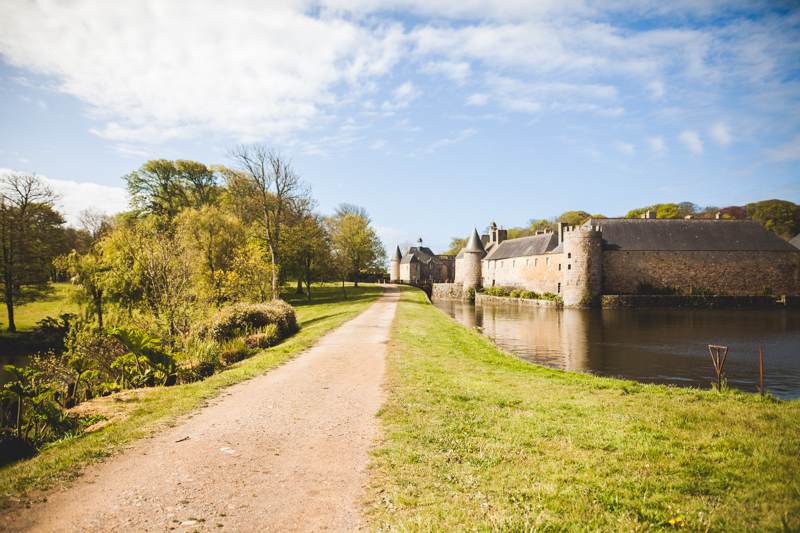
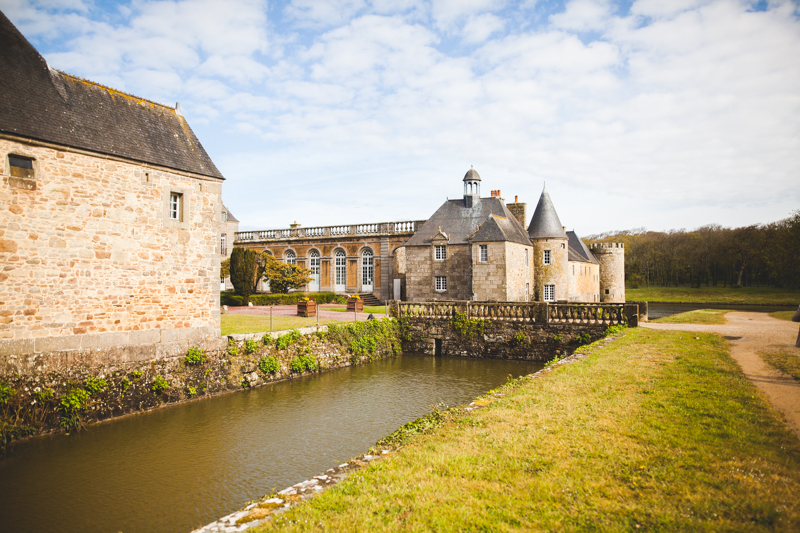
Walk the hiking trails in the communal woods located opposite the castle to discover all its riches. Walkers will appreciate the marked route with legends about the fauna and flora (duration: approximately 1 hour).
Near the castle, hikers can join the GR 223 which runs along the cliffs covered with multicolored flora.
Enjoy the variety of landscapes passing by the granite rocks of the cape, the panorama of Cap de Flamanville and the charm of the wood which will make you discover a concentrate of the Cotentin.
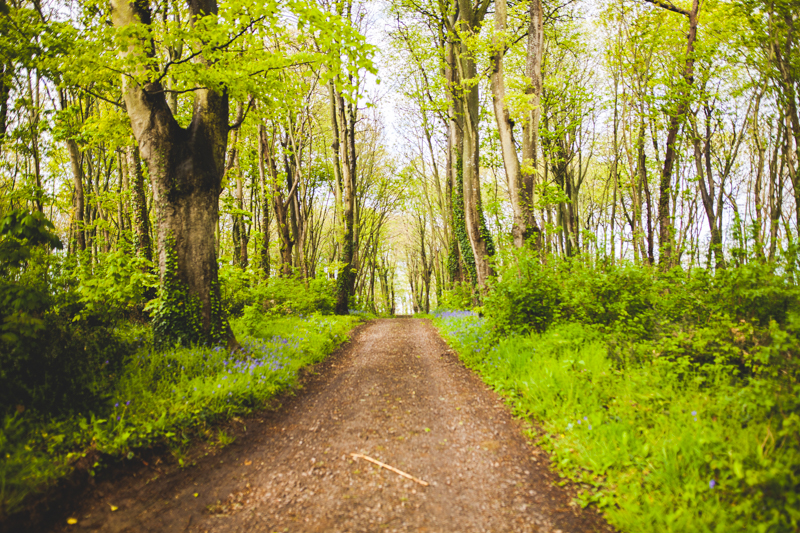
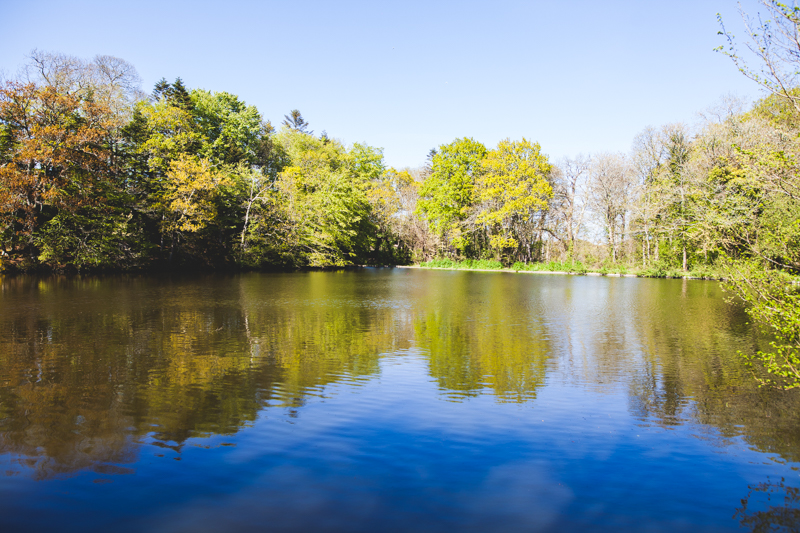
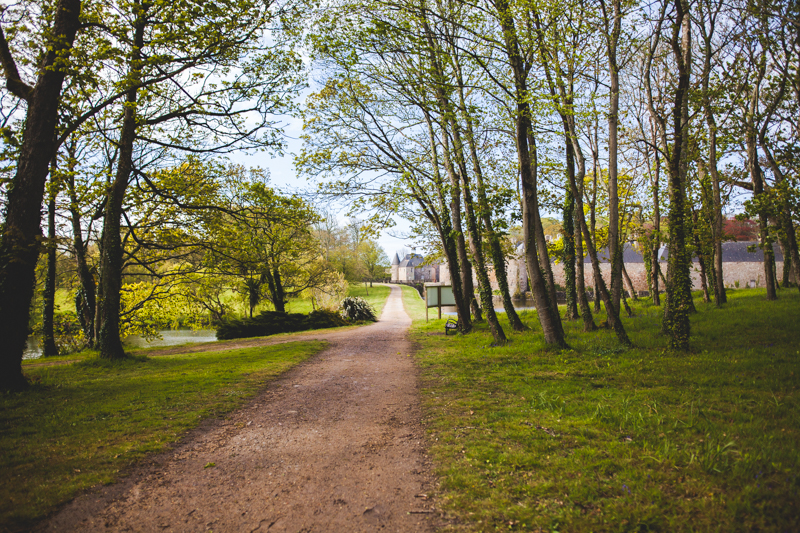
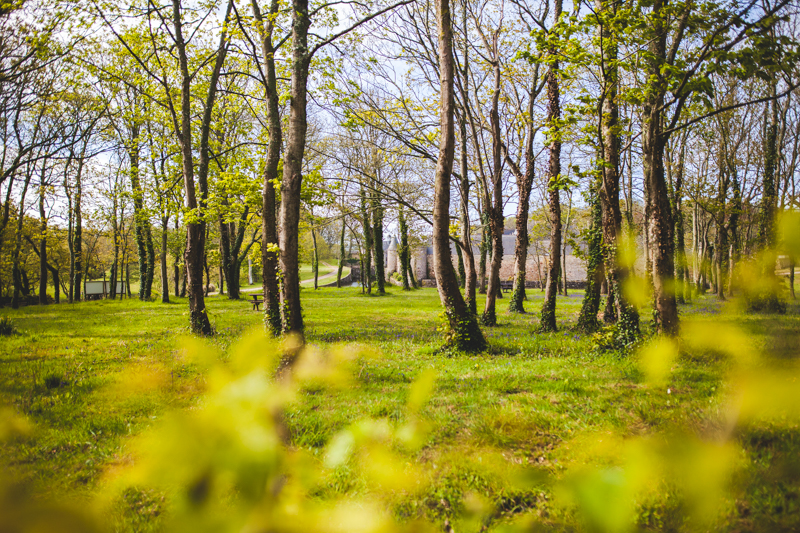
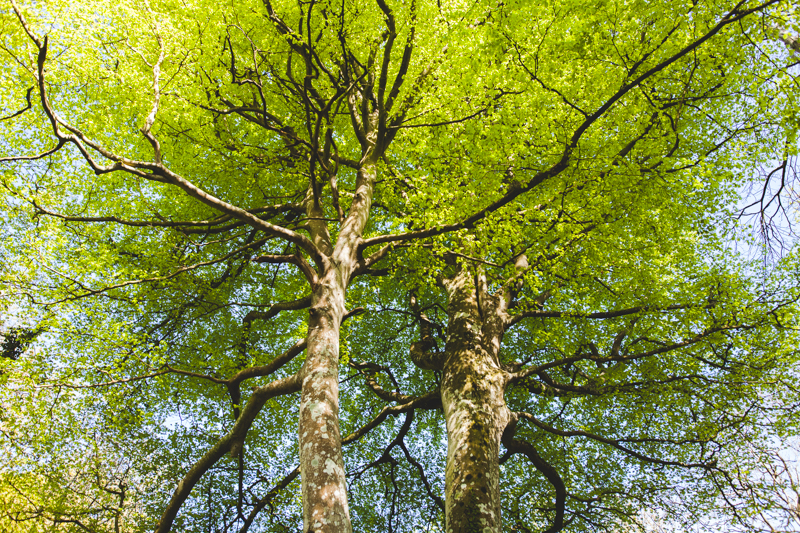
The Conservatory Garden of the French Dahlia Society is approved Specialized Plant Collection (C.C.V.S.). Its objective is the conservation of old and rare varieties.
Horticulture enthusiasts will be delighted to discover the approximately 1,000 varieties collected.
Stroll through this remarkable 6,700 m² garden during the flowering period from August to October.
The beginnings of the conservatory
1999: The first Dahlias in the park of Flamanville Castle
Around sixty varieties are planted in the garden and more than 18,000 tubers are preserved. The municipality of Flamanville will subsequently acquire around thirty additional varieties until 2005 from the Oxadis, Vilmorin, Turc, Dalga establishments and the Tête d’Or park in Lyon.
2005: The creation of the dahlia conservatory garden
The garden brings together and sustains in its early days nearly 700 varieties from the scattered collections of members of the Dahlia Society.
2009: The National Collection
The conservatory obtains the “National Collection” label with around 1,400 varieties. The oldest tuber dates from 1930.
The Flamanville collection includes all forms of Dahlias, including the less common: star dahlias, dahlias with orchid flowers, as well as new forms such as collared cacti. The conservatory also has a great diversity of all sizes of flowers, from pompom dahlias with flowers of less than 5 cm in diameter, to decorative and giant semi-cacti of more than 25 cm in diameter. It is also rich in a diversity of colors, from bluish purple to variegated and two-tones as well as black, a French specialty.
The garden contains varieties from all eras, from new products from creators across the Atlantic to varieties from the French collection prior to 1970. The oldest dahlia still cultivated dates from 1879 and the oldest decorative one still cultivated from 1912.
The Flamanville conservatory garden offers a panorama of horticultural dahlias such as cannot be had anywhere else.
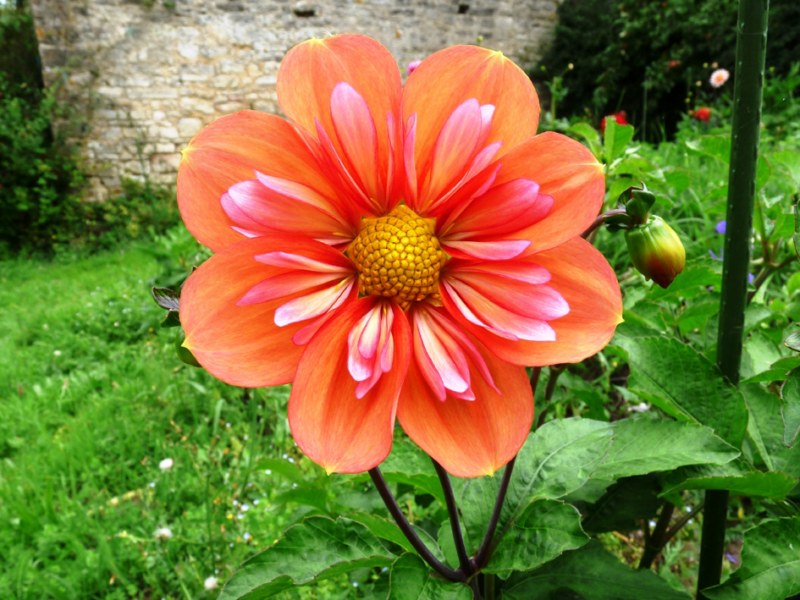
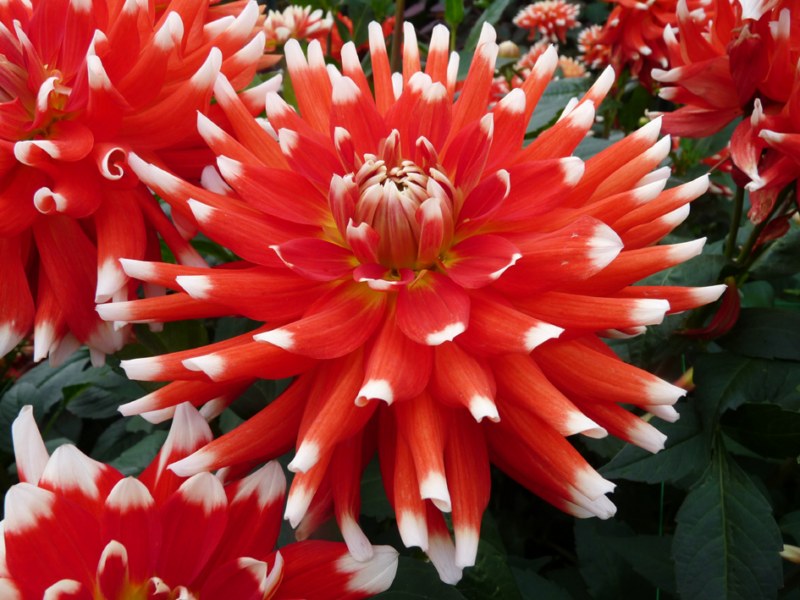
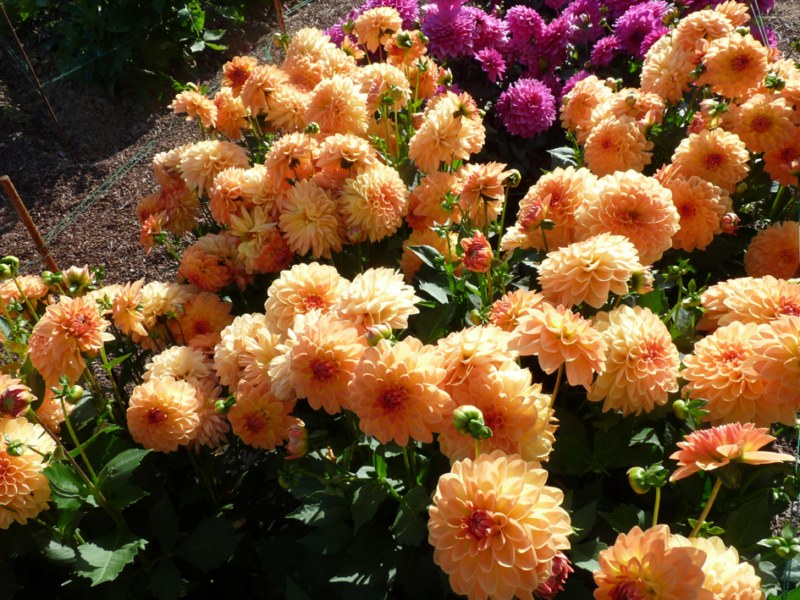
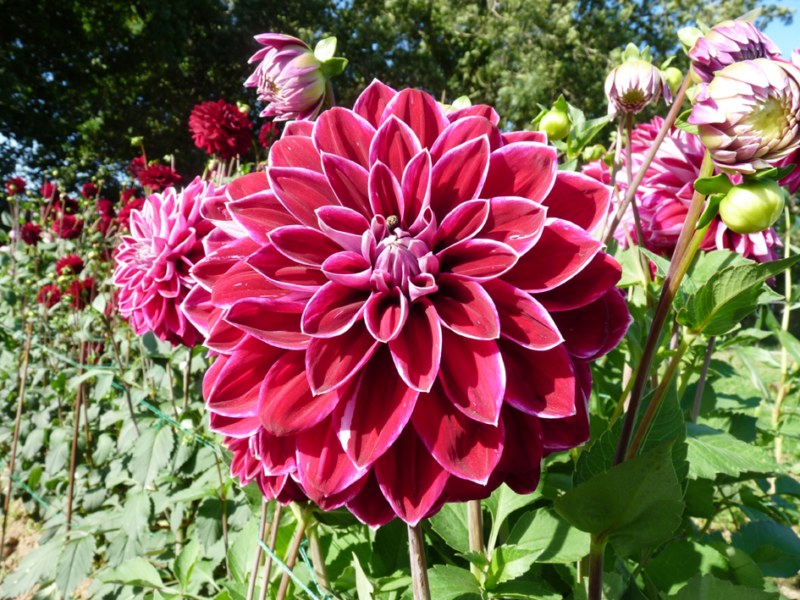
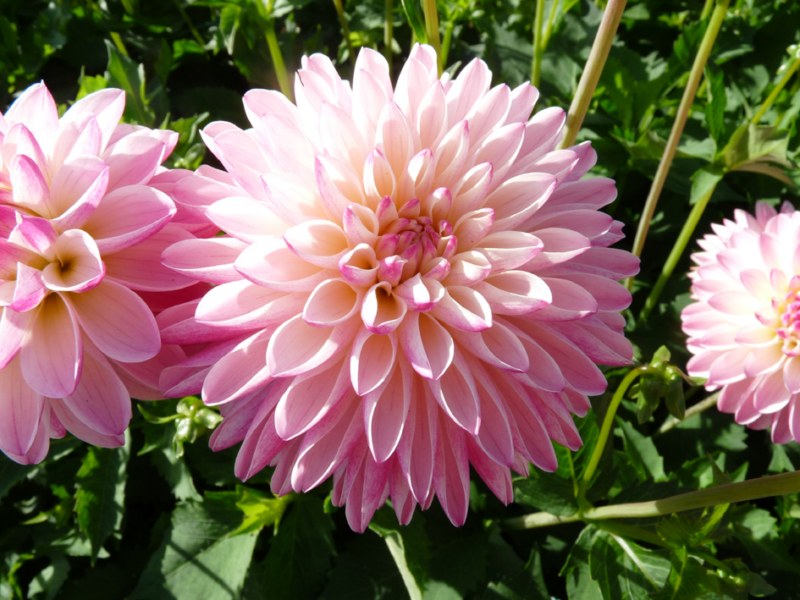
Some rooms in the castle are available for rental.
More information on the stopover lodge for hikers
Address:
1 Rue du Château
50340 Flamanville
Contact: +33 (0)2 33 87 66 66